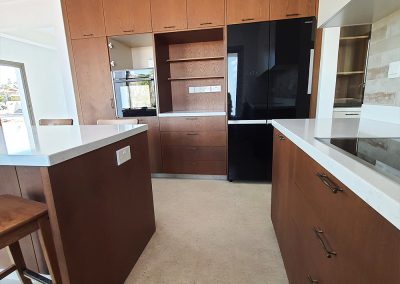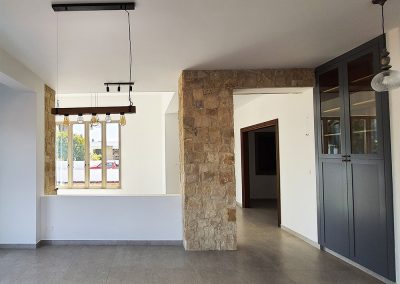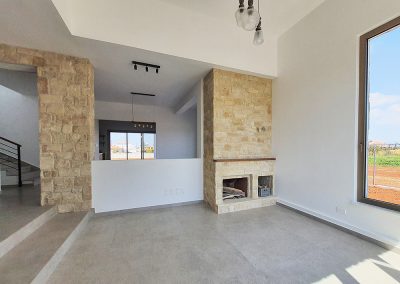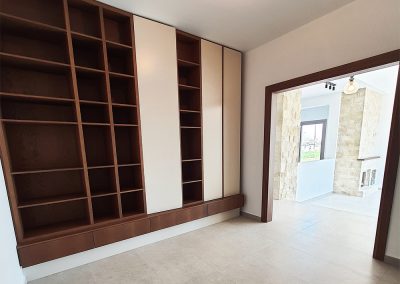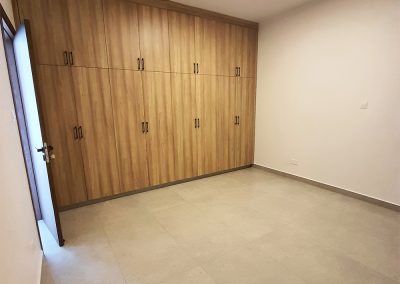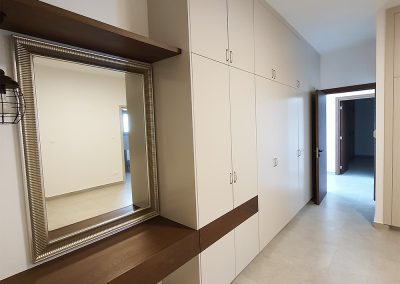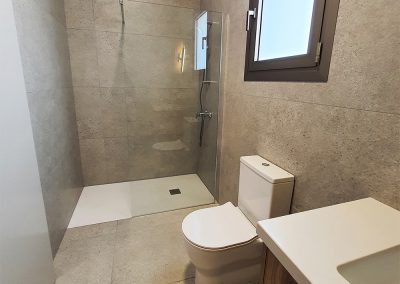nicosia – cyprus
House in Paliometocho
A modern house located in Paliometocho, Nicosia with a covered area of 252m2 in a plot of 960m2. This 2-level house is comprised of 3 bedrooms, office, dining room, living room, kitchen, laundry room, 3 WC and covered verandas.
The design follows the traditional architectural trends of the village in order to maintain the unique charismatic spirit.





